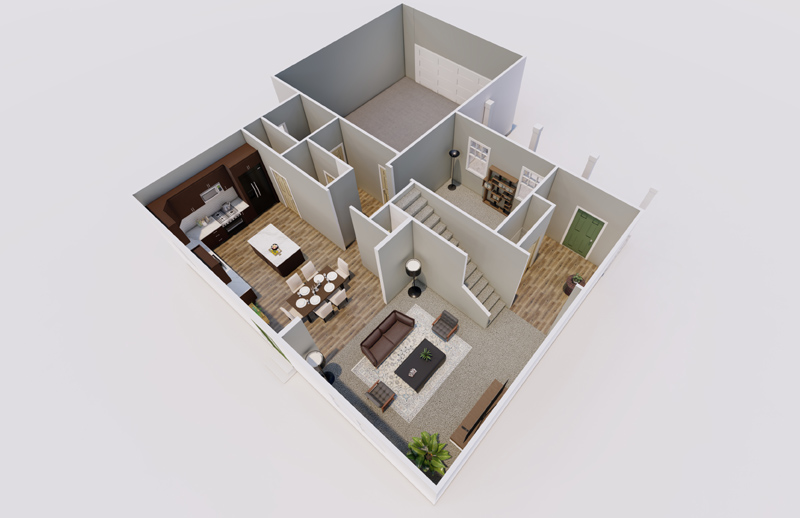TK Design specializes in creating cutting-edge 3D floor plans that redefine the way you envision your space. With our innovative technology and skilled team of designers, we transform traditional floor plans into immersive, lifelike representations. Our 3D floor plans provide a comprehensive view of your property, allowing you to explore every detail from different angles.
Whether you're a real estate developer looking to showcase your projects, a homeowner planning a renovation, or a designer seeking to convey your vision, our 3D floor plans offer a powerful tool for visualization and decision-making. Elevate your project with our stunning 3D floor plans and experience the future of design and presentation today



