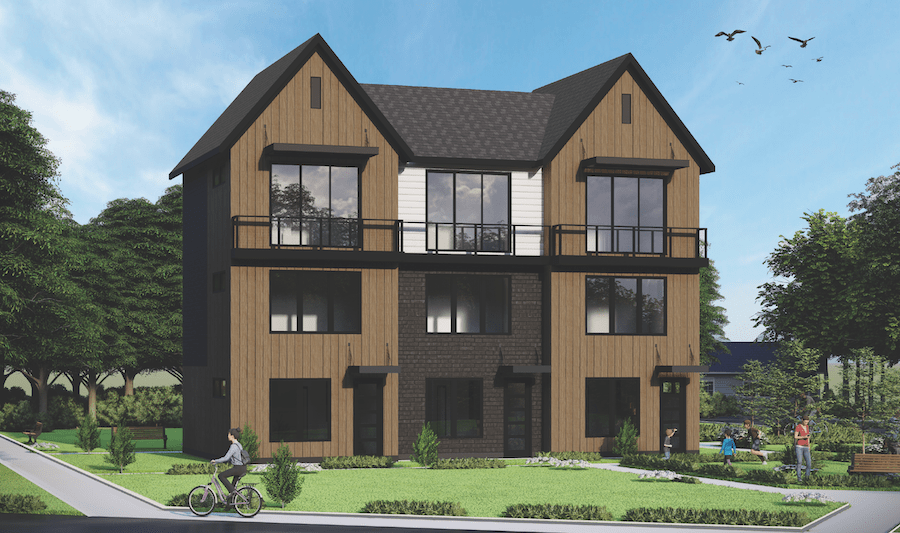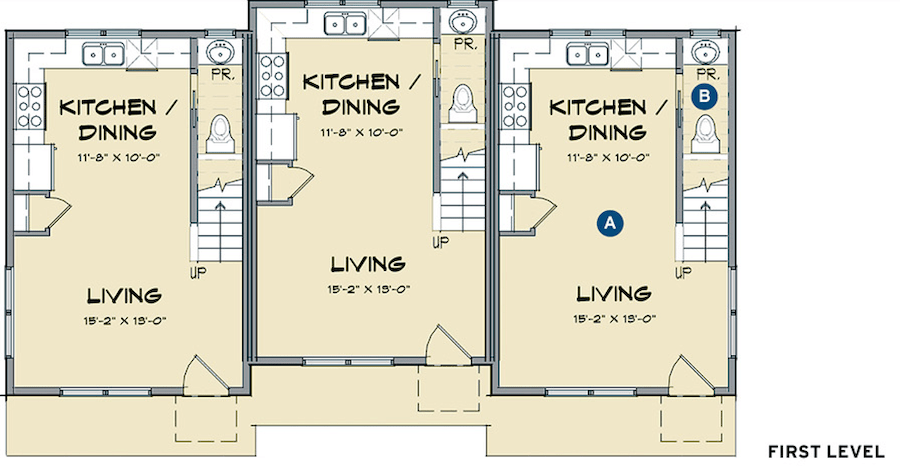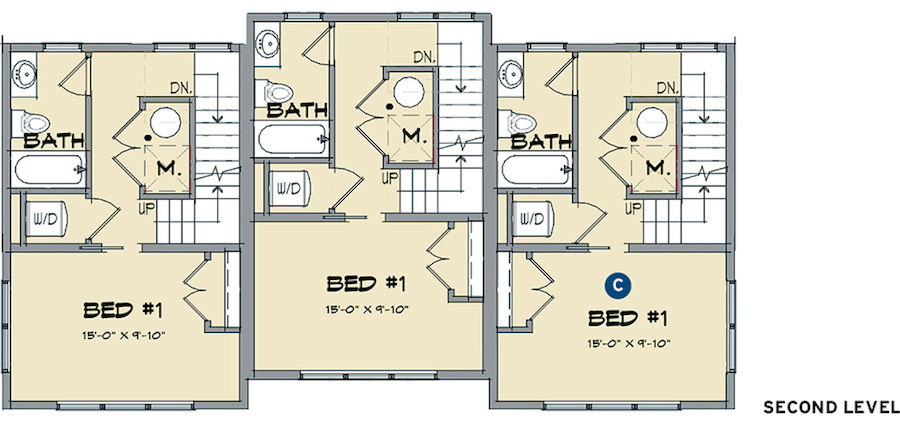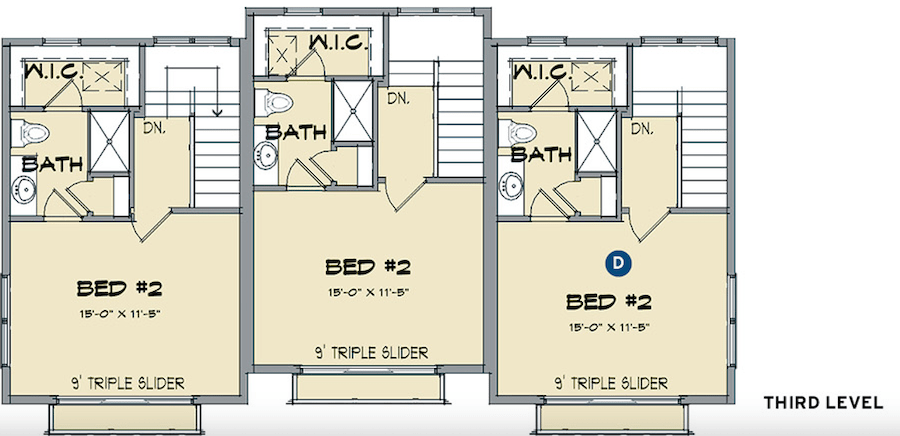Townhome Designs That Suit the Neighborhood (and the Neighbors)
Jill
ARCHITECT: Todd Hallett, AIA, TK Design & Associates, [email protected], 248.446.1960
DIMENSIONS: Width: 41 feet, 2 inches / Depth: 24 feet / Living area: 1,047 sf
The townhome market is becoming increasingly competitive and price sensitive. This project is designed to provide a fresh look at a contemporary-styled townhome on a small footprint. The Lean-designed, three-unit project takes full advantage of its compact lot by utilizing a three-story approach and near-identical floor plans for construction efficiency.

Meanwhile, the open floor plans make the homes feel larger as one visually reads the entire space upon entry.

A Open floor plan on the first level
B A simple, efficient stairway minimizes wasted space by tucking a powder room underneath
C The second level features a bedroom with plenty of natural light, a bath, and a laundry area
D The third level features a suite with a walk-in closet


