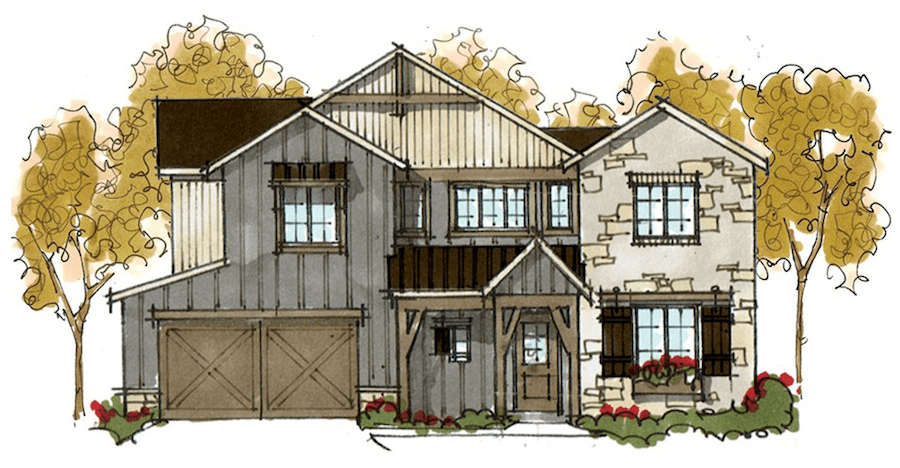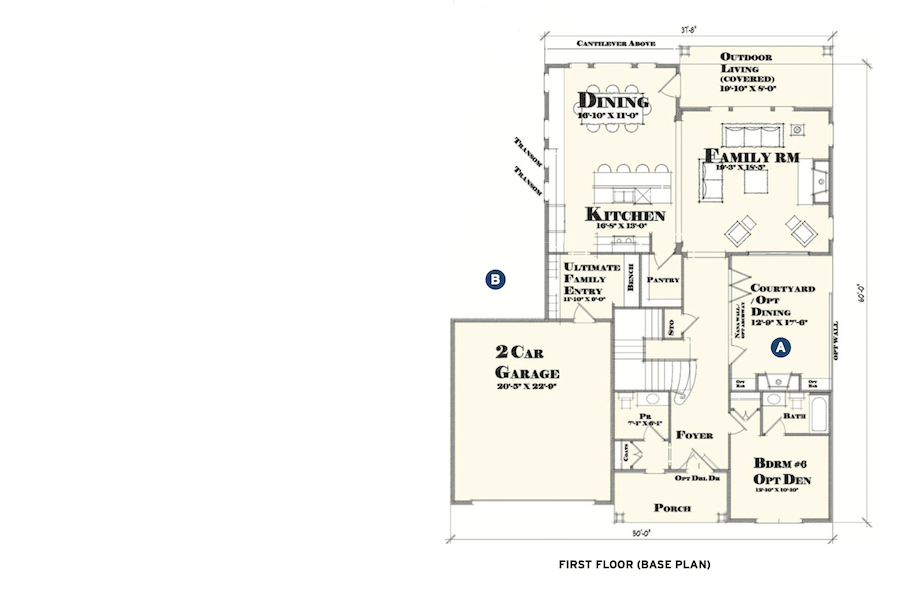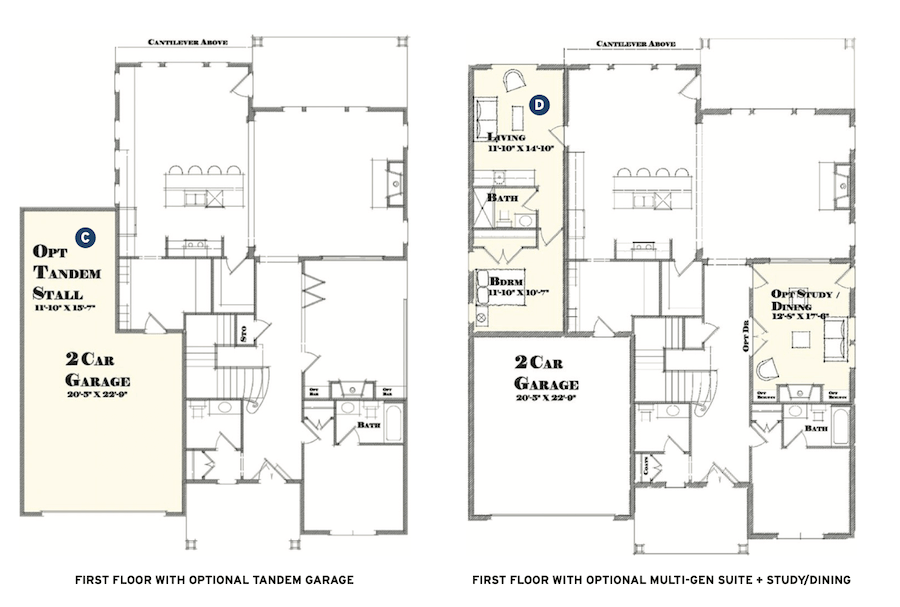Multi-Gen Home Designs That Succeed in Meeting Multiple Needs
Plan 350
ARCHITECT: Todd Hallett, AIA, TK Design & Associates, [email protected], 248.446.1960
DIMENSIONS: Width: 50 feet / Depth: 62 feet / Living area: 3,281 sf
A great approach to easing overhead burden during a down market is to develop a lean portfolio that packs a punch.
The strategy is to create plans with built-in flexibility. Transformer plans like this allow one plan to serve several market segments, including multigenerational, and ease the burden of portfolio management.

A. An interior courtyard with a cozy fireplace can transform into a dining area or study
B. Negative space is purposely designed into the plan to allow for optional uses as needs change, such as …
C. A tandem garage stall that fits nicely behind the two-car garage, or …
D. An optional multigenerational suite that provides direct access to the outdoor space from its living area


