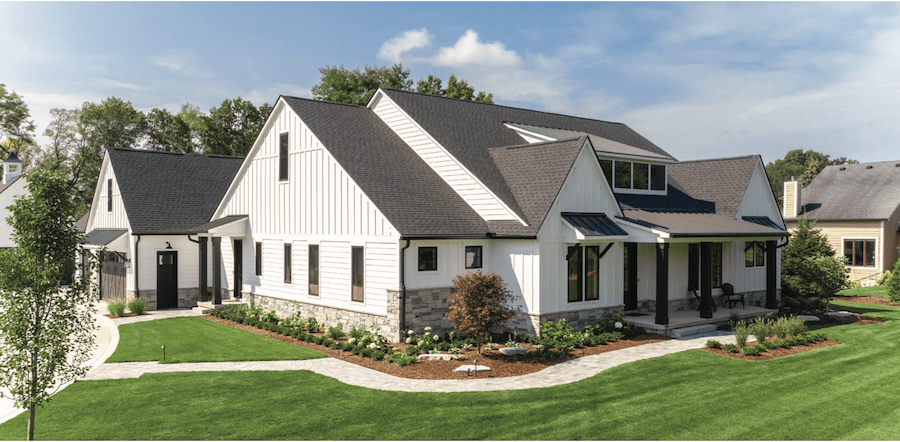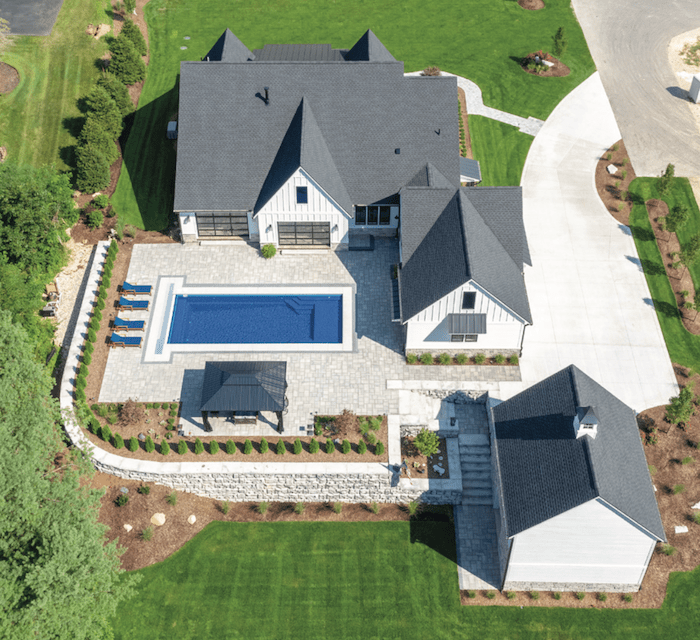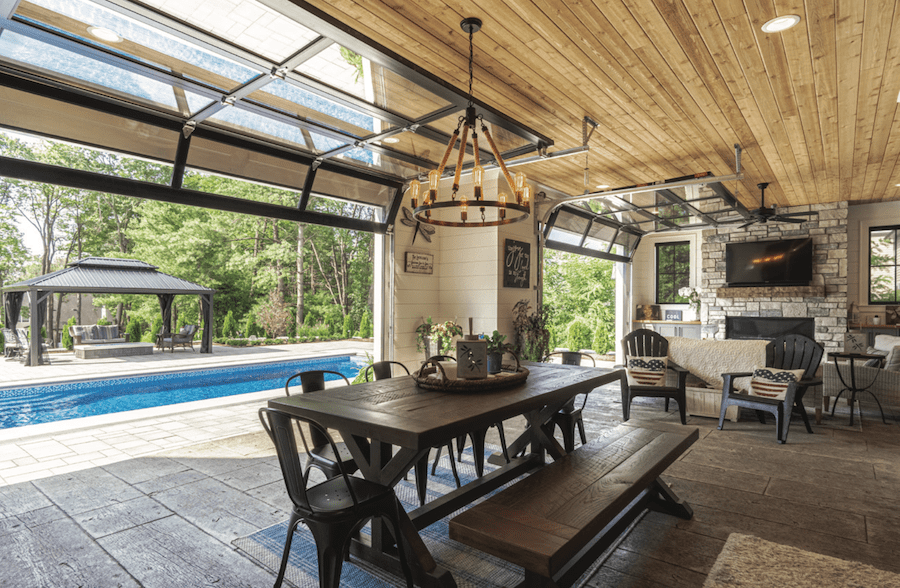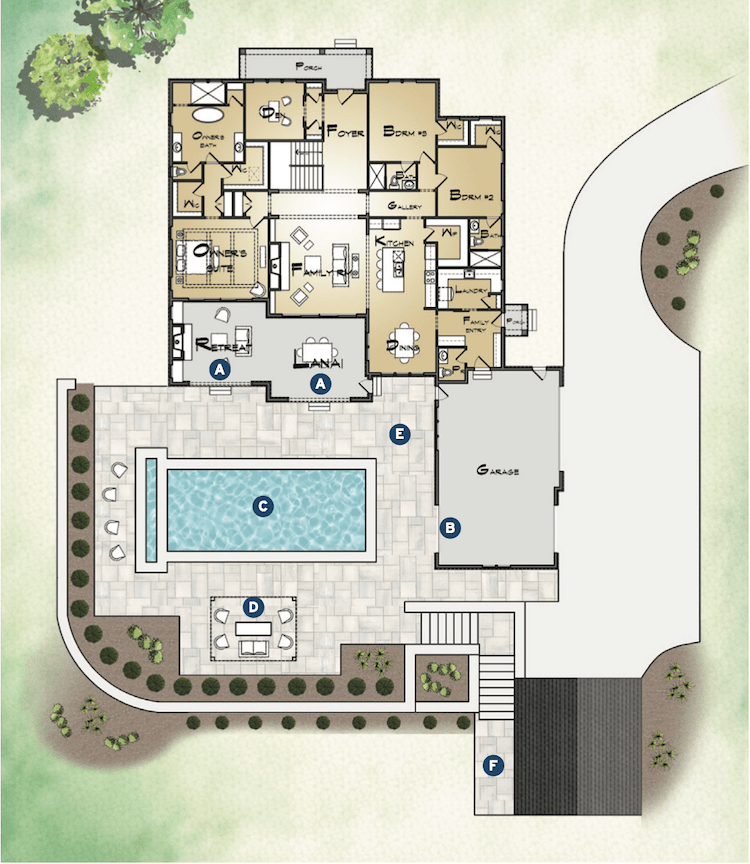HOUSE REVIEW Outdoor Living Takes Center Stage in These Multifunctional Spaces
Regina
ARCHITECT: Todd Hallett, AIA, TK Design & Associates, [email protected], 248.446.1960
DIMENSIONS: Width: 72 feet, 10 inches / Depth: 97 feet, 8 inches / Living area: 2,927 sf
The best way to make a house a home is to integrate the design with the natural setting and invite the outdoors in. This home design is a great example of blurring the lines between inside and out and creating exterior spaces that can serve many functions.



A Glass overhead doors (photo, above) allow the lanai to completely open up to the pool deck or be closed off during inclement weather. The glass maintains the long view to the exterior, even when the doors are closed

B An overhead door opening to the patio can turn the garage into an instant disco accessible to the pool
C The luxurious pool creates a spa feel in the outdoor space
D The gazebo with a fire pit is the ideal spot for an evening cocktail
E The large patio is great for sunbathing and conversation
F A detached, lower-level garage space provides storage for pool toys
