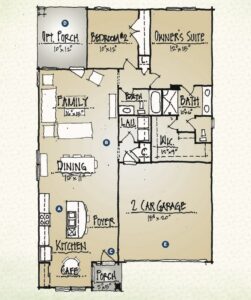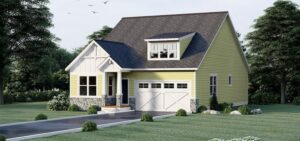House Plan Designs for Single-Family Built-to-Rent Homes
The Charlette
ARCHITECT: Todd Hallett, AIA, TK Design & Associates, 248.446.1960
DIMENSIONS: Width: 35 feet / Depth: 56 feet / Living area: 1,400 sf
The key with built-to-rent homes is to create an effective, lean design that is efficient but also offers numerous amenities you would find in for-sale homes, including single-level living, an open floor plan, outdoor living opportunities, and garages that are set back.
A Single-level living creates the opportunity for a diverse range of renters
B Open floor plan with interconnected spaces makes the home feel larger than it is
C Long vistas from the foyer bring the outside in
D Efficient outdoor living is created by “completing the square”
E Recessed garage de-emphasizes the presence of the automobile


