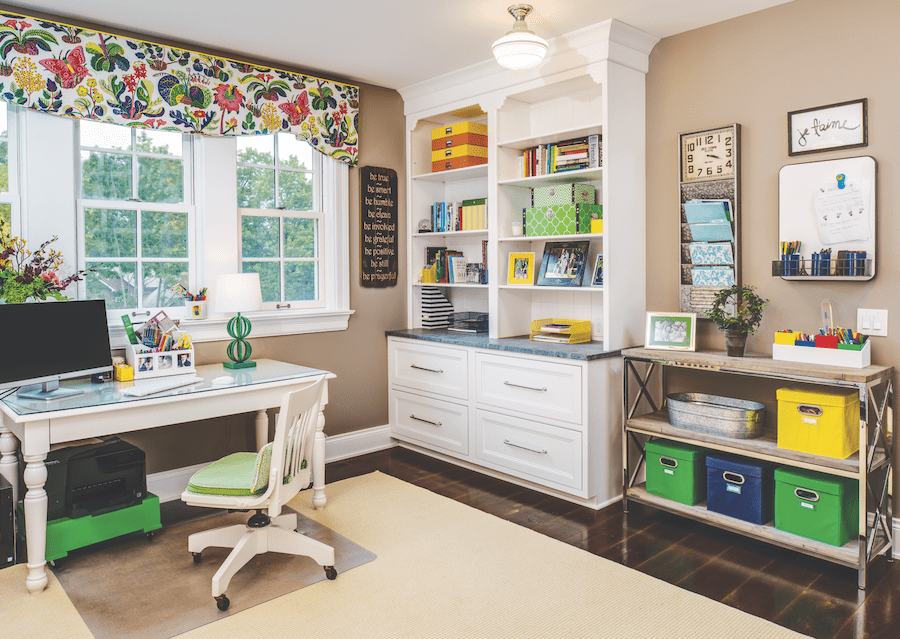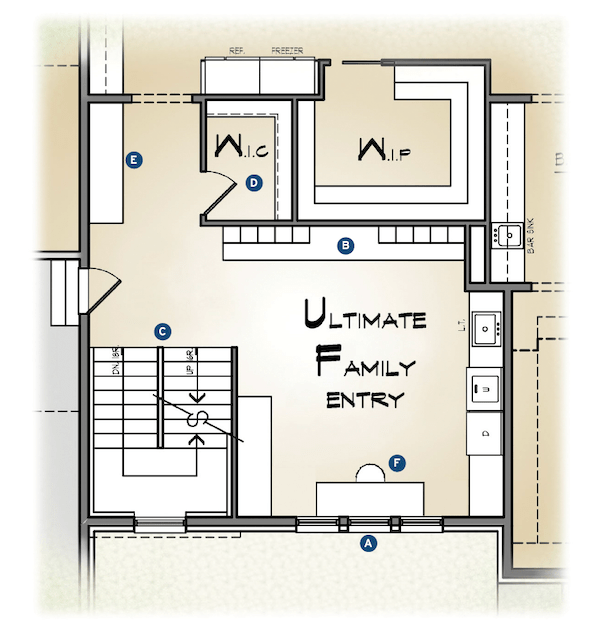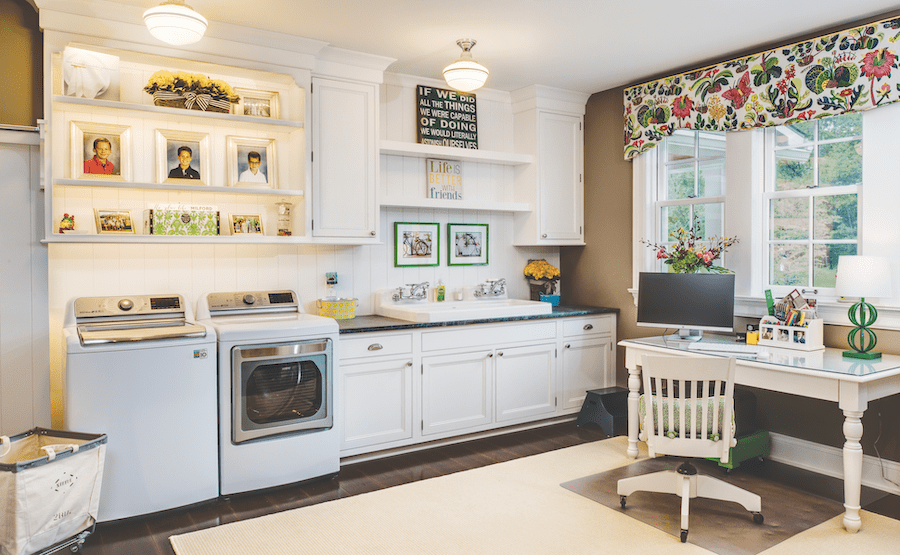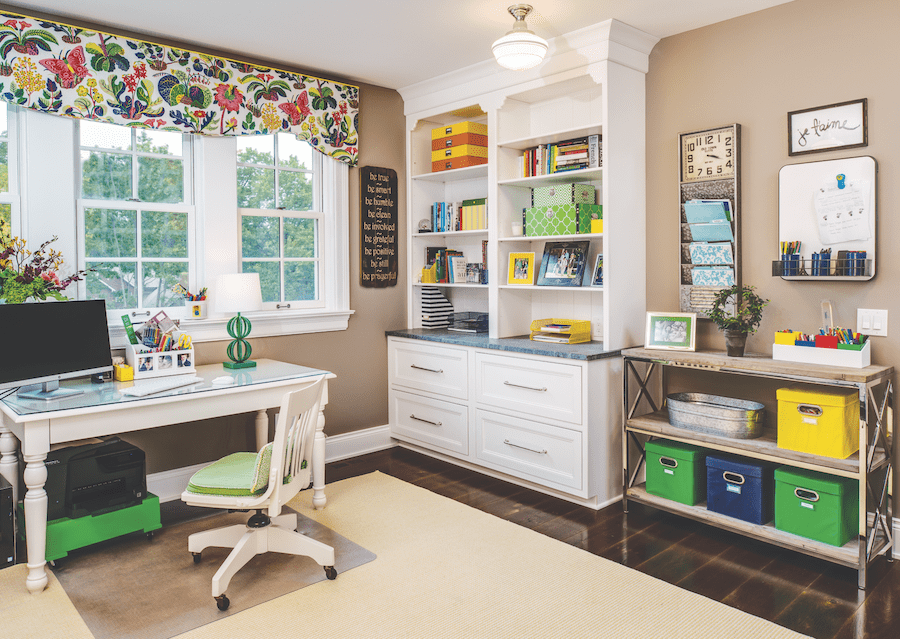Fresh Takes on the Family Entry to Meet the Needs of Today’s Homeowners
Marissa
ARCHITECT: Todd Hallett, AIA, TK Design & Associates, [email protected], 248.446.1960
DIMENSIONS: Width: 14 feet, 2 inches / Depth: 15 feet, 4 inches / Living area (Family Entry): 216 sf
Family entries are a great spot to help keep the family organized.
While mudrooms with separate laundry rooms remain popular, a new trend is surging for the Ultimate Family Entry, a multipurpose room that responds to the needs of today’s busy households.


A. A large bank of windows affords great views and ample natural light
B. A generous bench with storage cubbies helps the family stay organized
C. A secondary stairway offers convenient access to the upstairs bedrooms
D. A large walk-in closet has ample space for sports equipment
E. The drop zone area is the perfect spot for mail, keys, and phone chargers
F. A small desk allows for the completion of simple household tasks


