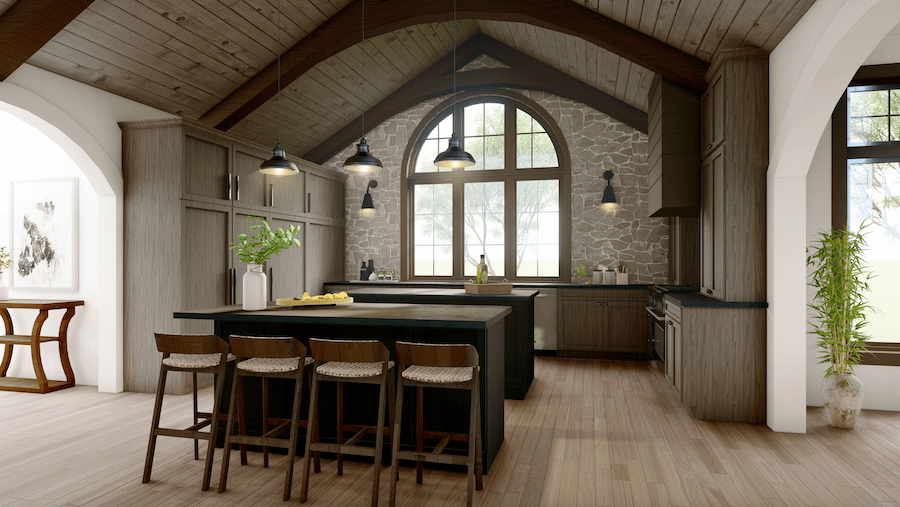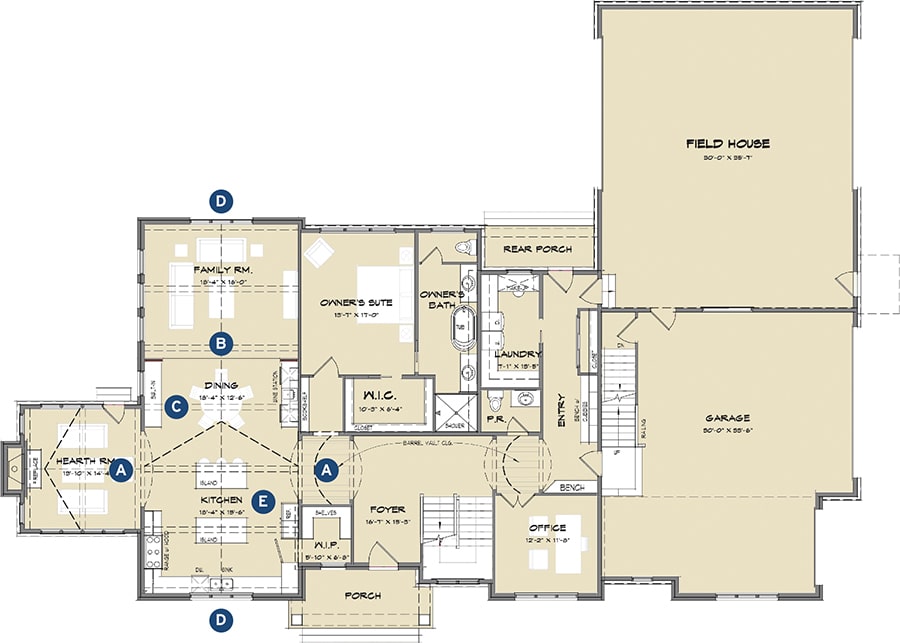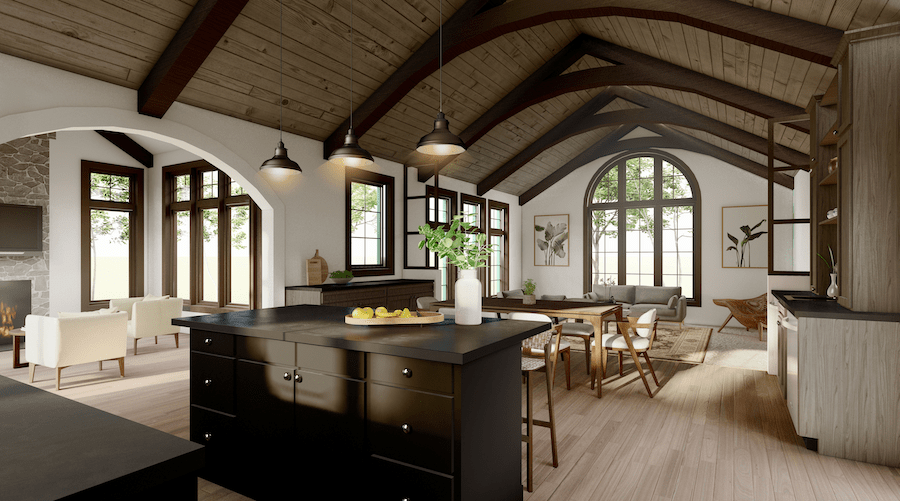Fresh Design Ideas for Open-Plan Kitchens and Living Spaces
Sarah
DESIGNER: Mike Latimer, TK Design & Associates, [email protected], 248.446.1960
DIMENSIONS: Width: 102 feet / Depth: 75 feet /Living area: 3,480 sf
Kitchens are the heart of the home and have become increasingly open over the last few years. Unfortunately, kitchen design has become a bit predictable.
The most common approach is to have one large, rectangular island and an L-shaped kitchen, but this kitchen design takes a different tack while remaining open and airy.


A Wide, arched entrances celebrate arrival into the kitchen from both sides
B The kitchen is open to the family room, creating a beautiful space running front to back on this end of the home
C A beamed cathedral ceiling provides an abundance of volume that grows the space visually
D Matching massive windows over the kitchen sink and in the living room flood the space with natural light
E A double island provides plenty of surface area for prepping and serving food

