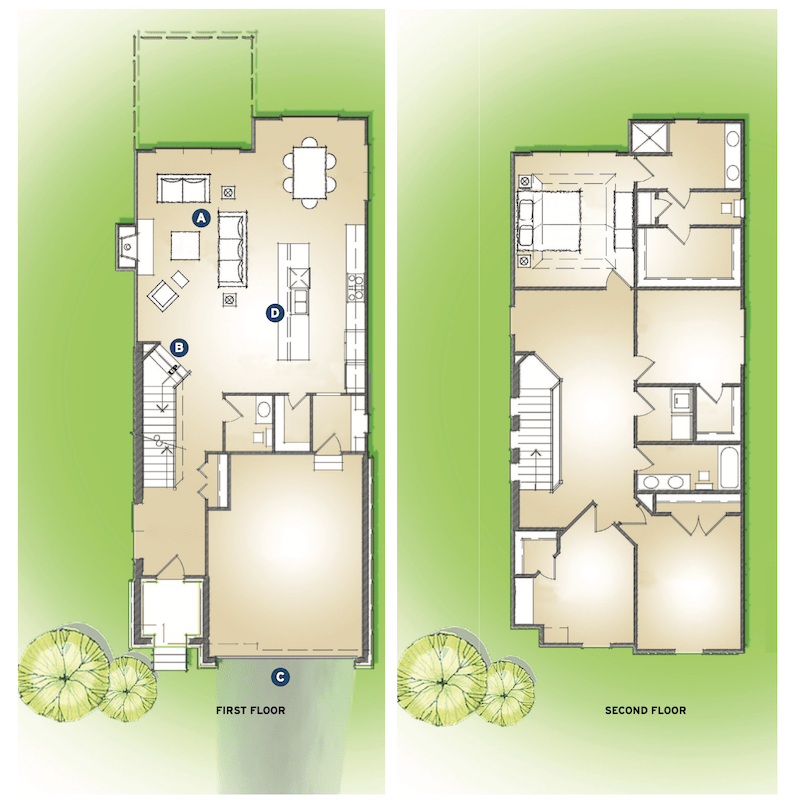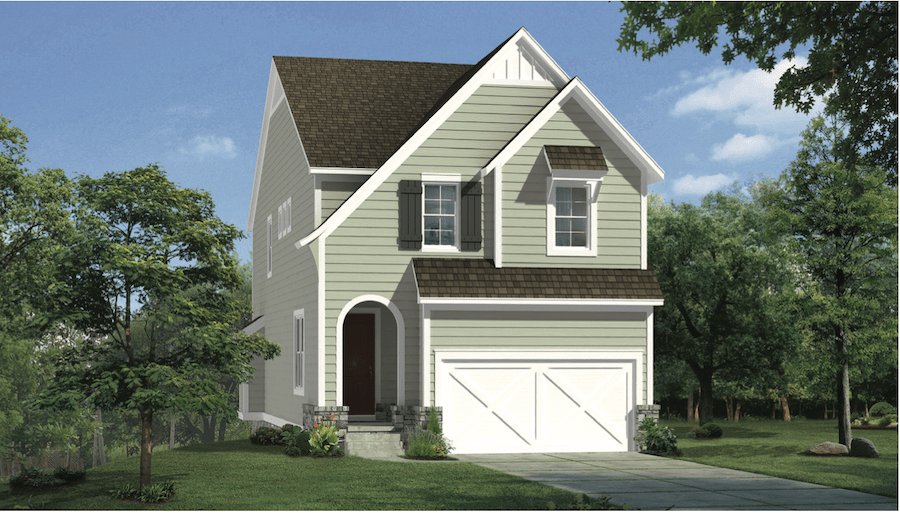Design Ideas for Cost-Efficient Single-Family Detached Homes
Jasmine
ARCHITECT: Todd Hallett, AIA, TK Design & Associates, [email protected], 248.446.1960
DIMENSIONS: Width: 25 feet / Depth: 60 feet / Living area: 2,289 sf
The housing industry’s struggle with rising material and labor costs has left builders searching for ways to attain affordability.
This plan utilizes the principles of Lean Design, a concept that reduces labor and material costs by eliminating waste and applying a portion of that savings to amenities and aesthetics that increase marketability.

A. Clear-spanned floor trusses eliminate internal bearing elements, simplifying the structure for easier/faster framing and installation of mechanicals
B. Second-floor stair is positioned off the main living space, where the action is
C. Narrow footprint allows you to build on less-expensive lots
D. A massive 12-foot island enables a multitude of seating options in a narrow home

