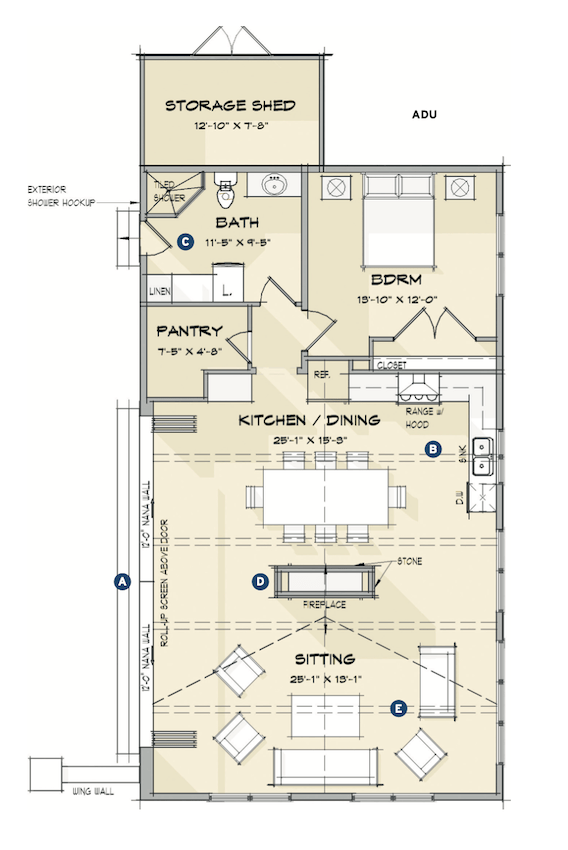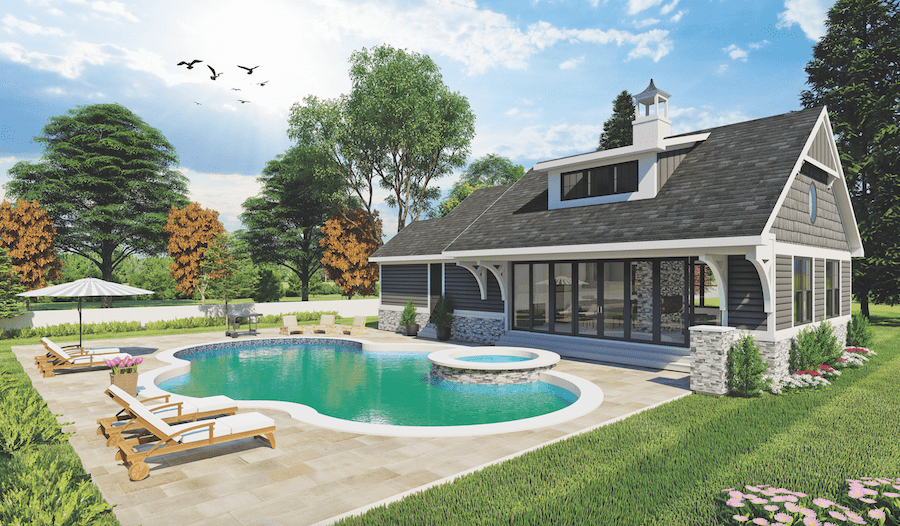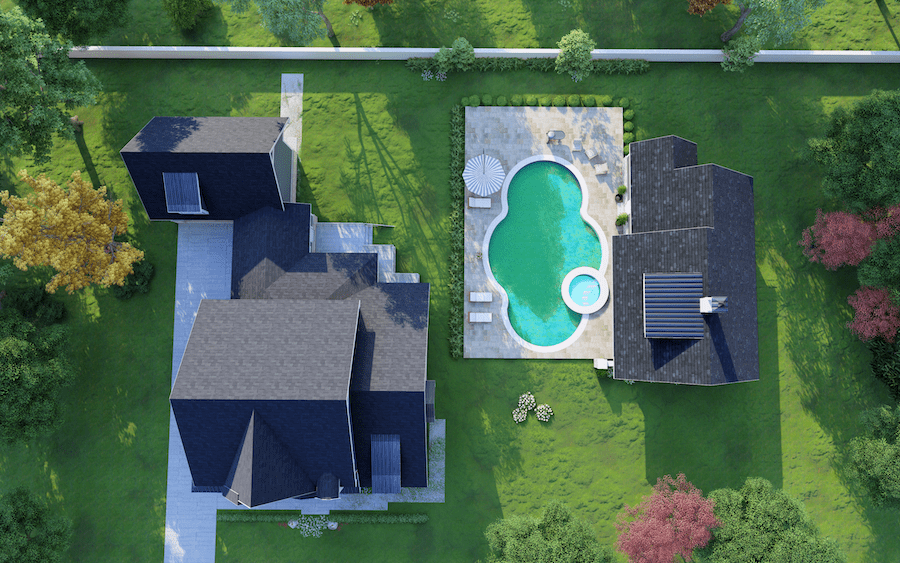Create More Diverse Housing Options With Accessory Dwelling Units
Jen
DESIGNER: Todd Hallett, AIA, TK Design & Associates, [email protected], 248.446.1960
DIMENSIONS: Width: 47 feet, 4 inches / Depth: 54 feet, 8 inches / Living area: 1,494 sf
With the advent of the tiny home in recent years, ADUs have become an increasingly popular living solution. An ADU provides a great option for a living environment that’s separate and private, with the benefit of being within close proximity to the main home. This ADU also happens to serve as an incredible poolside villa.

A. The plan brings the outside in using a massive accordion door from the primary living space
B. A full kitchen opens to the living space with a view of the pool and the spectacular double-sided fireplace
C. A full bath is accessible from the outside for pool users as well as from inside for the ADU residents
D. A large double-sided fireplace makes the space extra cozy
E. A cathedral ceiling runs the length of the living room, adding ample volume to the space


