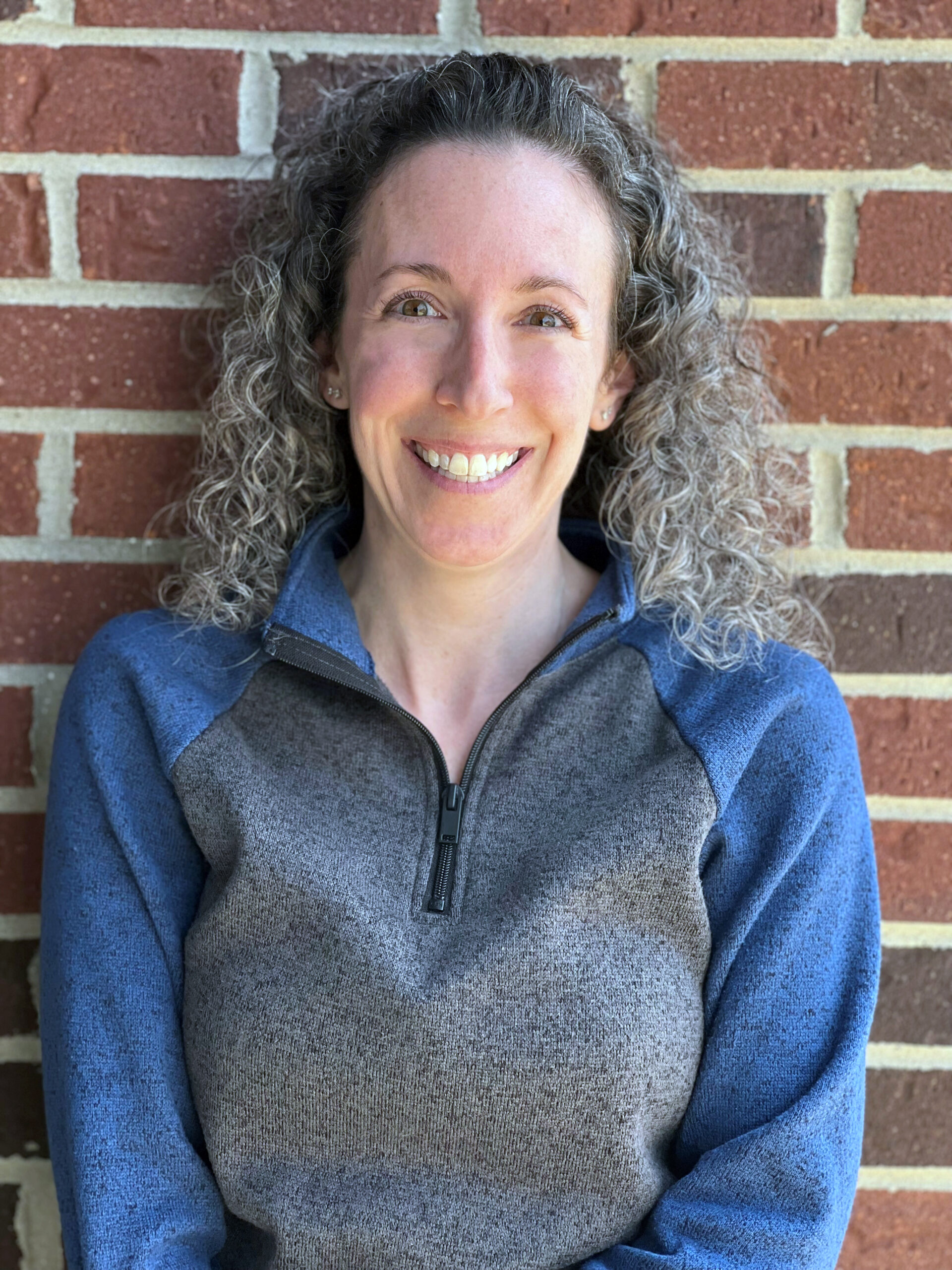
Melissa’s career history is steeped in design. She is a graduate of Wayne State University, achieving a Bachelor of Fine Arts degree with a major in Art and a concentration in Graphic Design. She has a solid foundation in customer service and operations management, gained through positions both as a customer service associate and a stock replenishment leader at a national department store chain. After a few years with the company, she transitioned into the role of visual merchandising specialist, allowing her to utilize her passion for design.
In 2006, Melissa's considerable retail experience led her to a position with IKEA. For over 15 years, she served as a shop designer and visual merchandiser where she planned, implemented, and documented inspiring store layouts and on-brand display solutions. Recognized for her AutoCAD software expertise, she was named as a company AutoCAD Super User in 2011, eventually also being recognized as a Revit Super User. In that role, she led Revit training classes for the in-store design team and maintained store layout and building information files.
In addition to being an integral part of large-scale remodels in her home store, Melissa was part of support teams for major IKEA projects throughout the United States. She worked as a visual merchandiser/activity implementer on new store build-ups in both Draper, Utah, and West Chester, Ohio, and as an AutoCAD Super User for projects in Burbank, California, and Seattle, Washington.
Melissa is well regarded for her communication skills, eye for detail, and considerable technical expertise. Her previous experience in AutoCAD and Revit coupled with her quick understanding of the LotSpec application and Higharc platform have proven to be an asset to the TK Design & Associates team.



