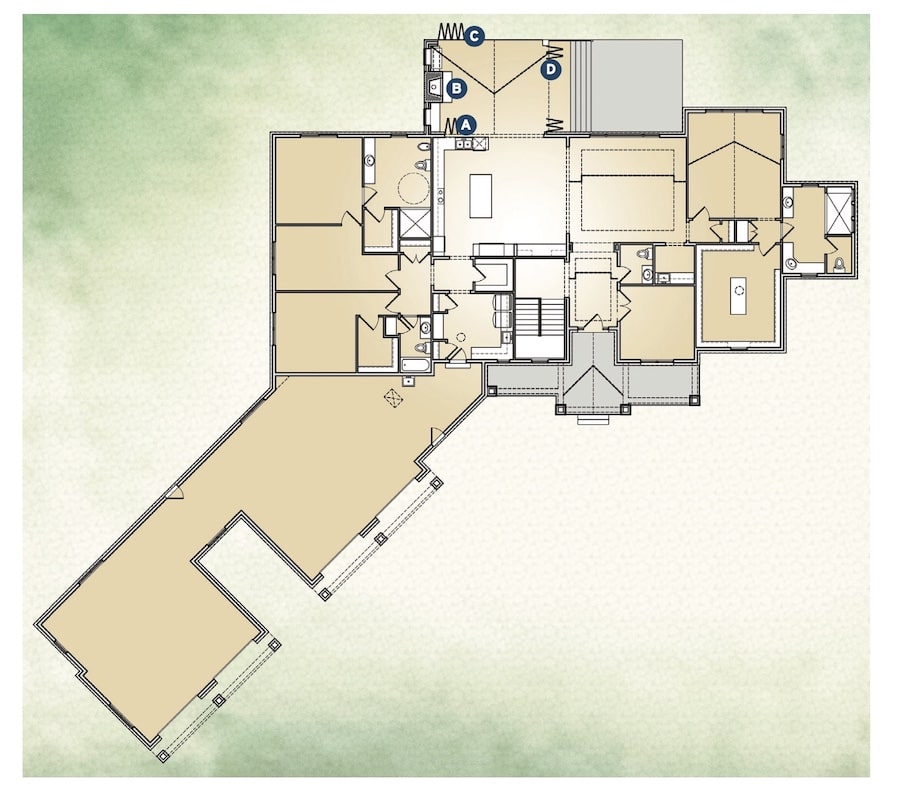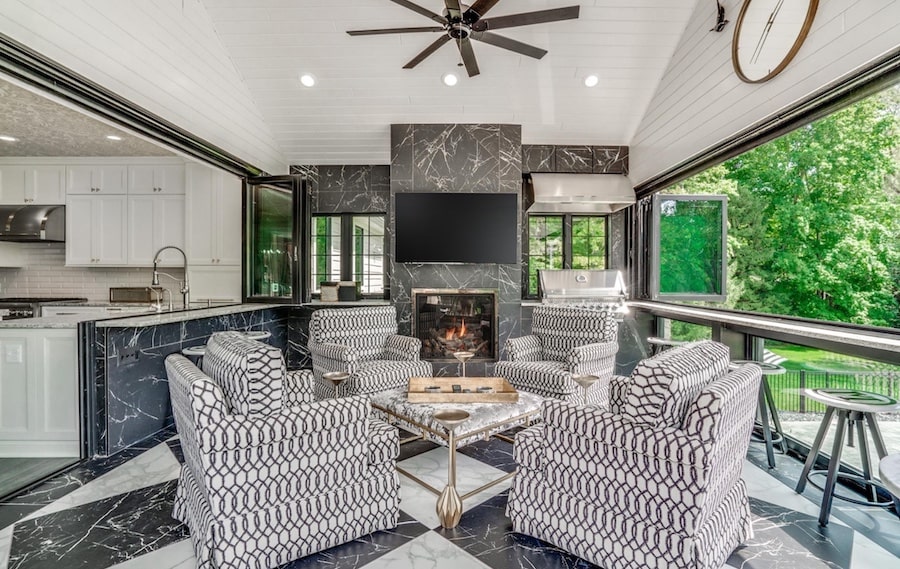Looking for Home Designs With Indoor-Outdoor Synergy? These House Plans Have It
Private Residence: Quick Seasonal Transition From Winter to Summer Home
Article as seen in Professional Builder Magazine
By Todd Hallett, AIA, TK Design & Associates, 248.446.1960
DIMENSIONS: Width: 94 feet / Depth: 42 feet / Living area: 3,281 sf
Every Michigander worth his or her salt tries to enjoy the great outdoors during the warmer summer months.
This home is designed to take advantage of nice weather and to transition from a winter home to a summer home in mere minutes.
The design fully opens to transform an interior space into an outdoor one and, conversely, in the winter months, the outdoor spaces easily convert to cozy indoor living areas.
A A two-stage folding window allows the kitchen to become one with the outdoor living space
B A cozy fireplace is the focal point of the outdoor living area, creating a relaxing ambience that warms the space and blurs the line between inside and out
C A large folding window creates a unique cocktail bar overlooking the pool
D An additional folding patio door enables an interior space to quickly transform into an exterior space



