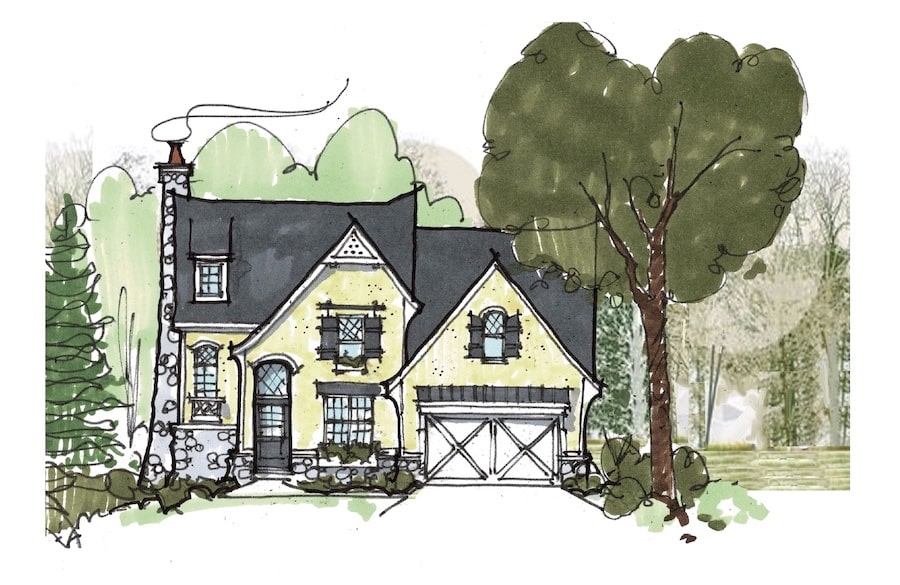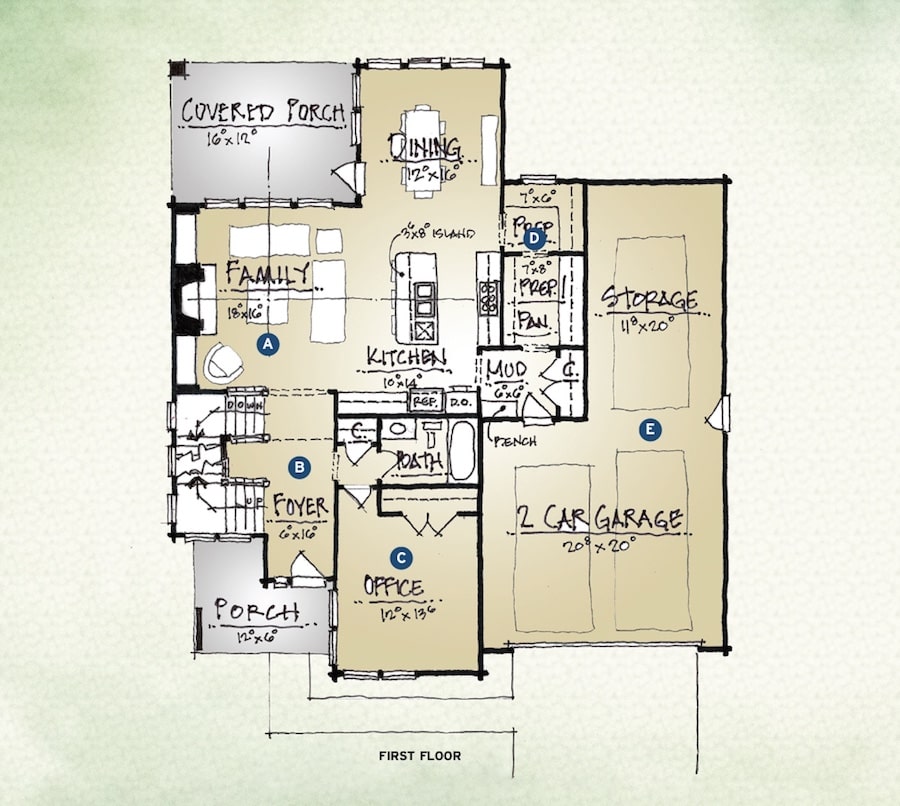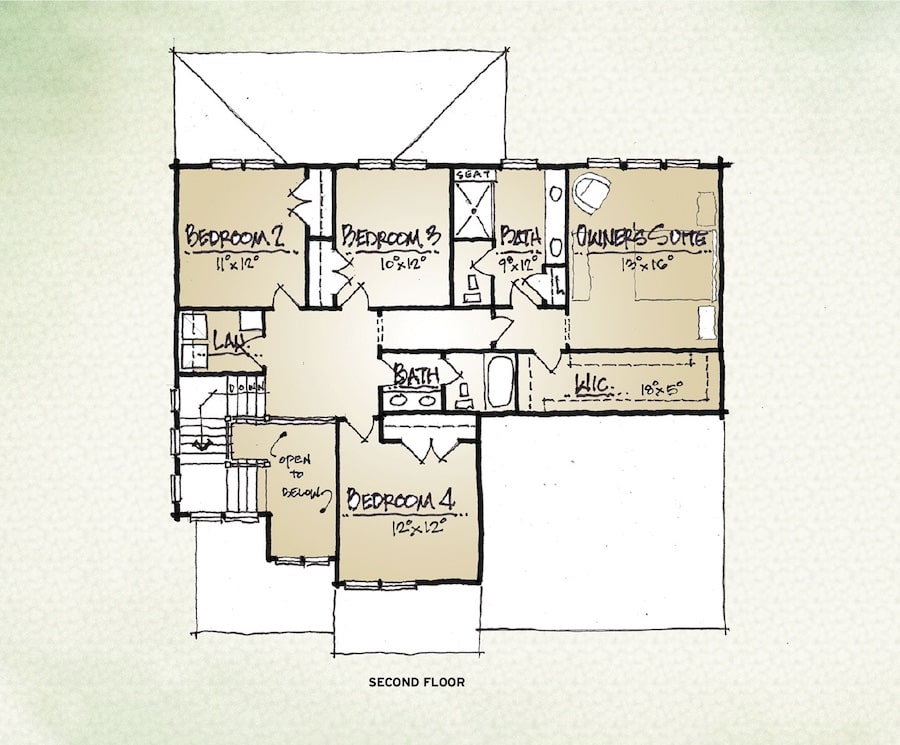Home Designs That Pack More Into a Small Footprint
Article as seen in Professional Builder Magazine
DESIGNER: Todd Hallett, TK Design & Associates

DIMENSIONS: Width: 46 feet / Depth: 49 feet / Living area: 2,200 sf
This Dollhouse-style plan is a perfect example of how to make a home feel a bit larger than its 2,200 square feet suggests, thanks to long sight lines; an easy, logical flow; multipurpose spaces; and clever car storage.
A. Open sight lines throughout the home provide the illusion of distance
B. Breaks in the architecture create a processional flow that enriches the experience of moving through the home
C. A flex room can easily be converted from an office into a fifth bedroom
D. The prep kitchen offers a space designated for not only prep but actual cooking, so the main kitchen can be a stylish space for socializing
E. The three-car tandem garage accommodates a third car while maintaining reasonable lot size width


