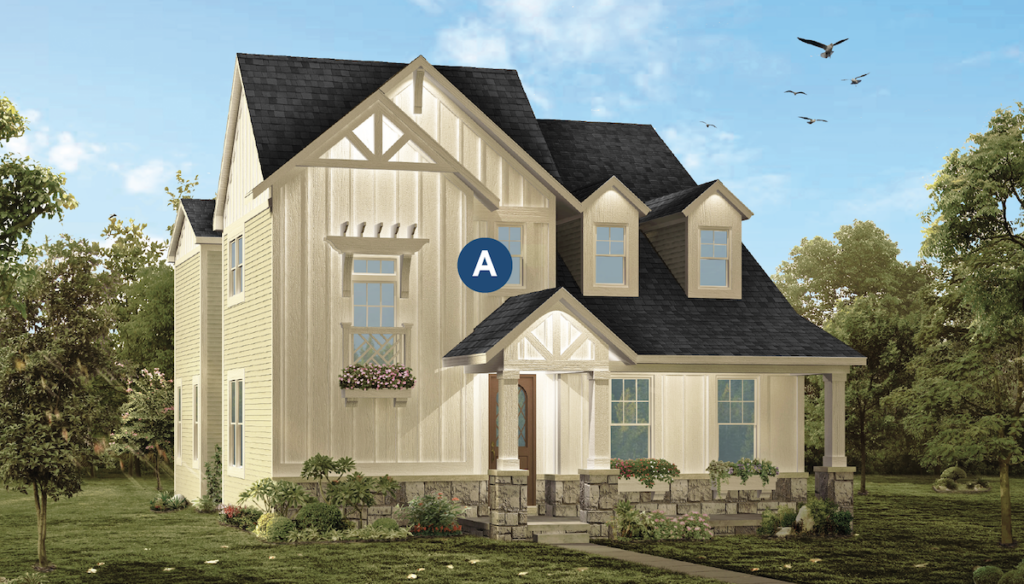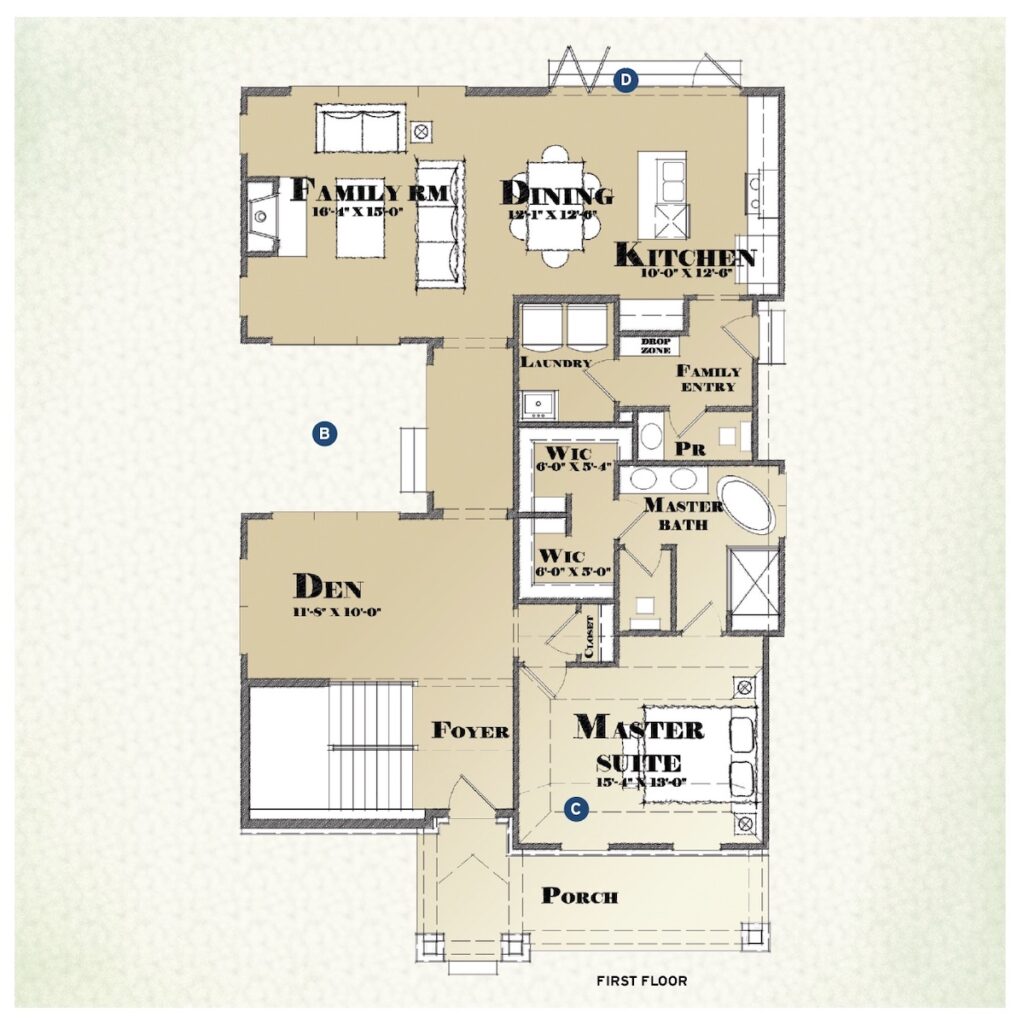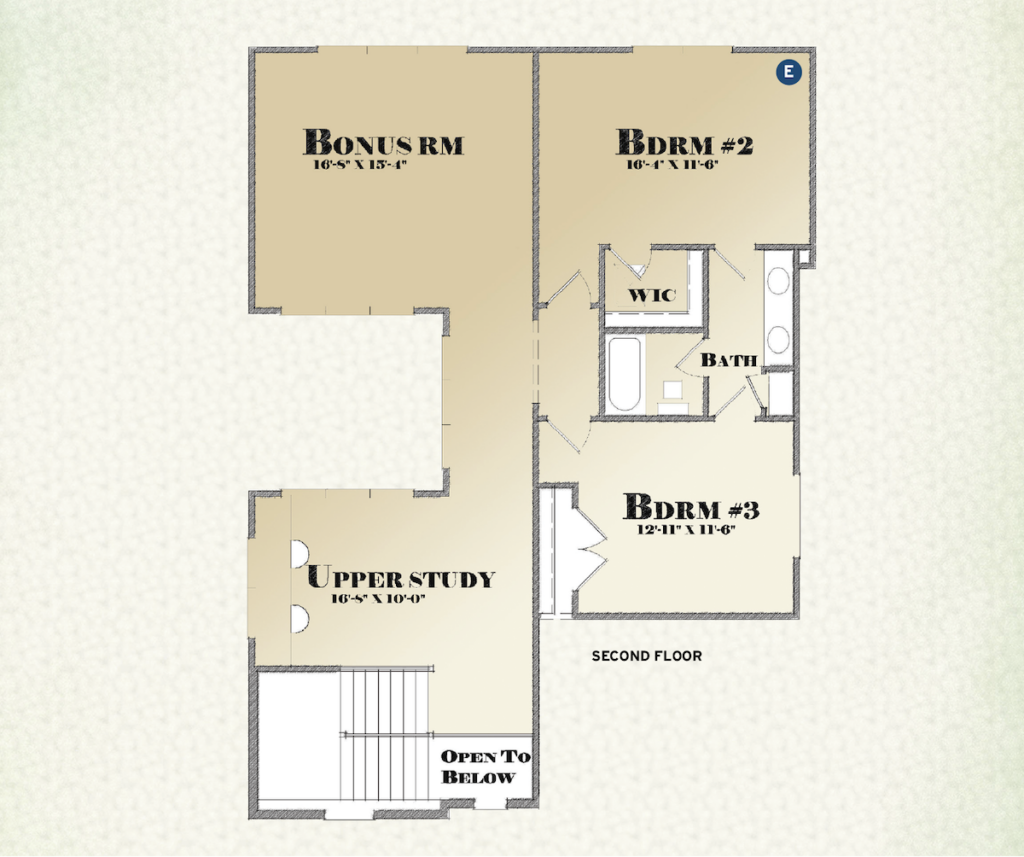Detached Home Plans That Reduce Building Costs
Article as seen in Professional Builder Magazine
DESIGNER: Todd Hallett, TK Design & Associates
Dimensions: Width: 34 feet; Depth: 54 feet, 8 inches; Living area: 2,555 sf
An efficient floor plan will always be more cost-effective than a plan with underutilized space. Reducing building costs is key to being able to upgrade appliances and curb appeal and to allocate the budget to interesting features, such as the collapsible door and courtyard in this design. This plan keeps the structure simple and effective yet still allows for an owner’s suite on the first floor. The open floor plan maximizes the space for multiple uses and functions, creating surprise and drama in the home.
A: Board-and-batten siding on most of the front exterior offers an authentic touch while reducing costs compared to brick or stone claddings
B: The courtyard provides additional space for outdoor dining, exercise, and entertaining, and invites natural light into the home while also creating interest
C: The narrow, compact floor plan is efficient yet allows for an owner’s suite on the first floor
D: By reducing building costs, budget dollars can be allocated to more exciting features, such as a collapsible/accordion patio door
E: The second floor neatly aligns with the first floor, saving on framing costs and eliminating the need for pricey beams



