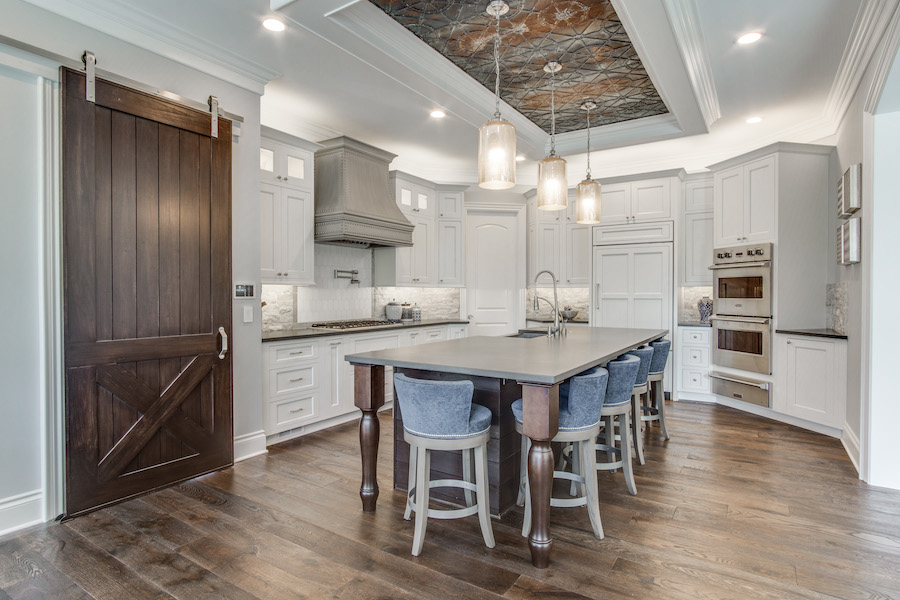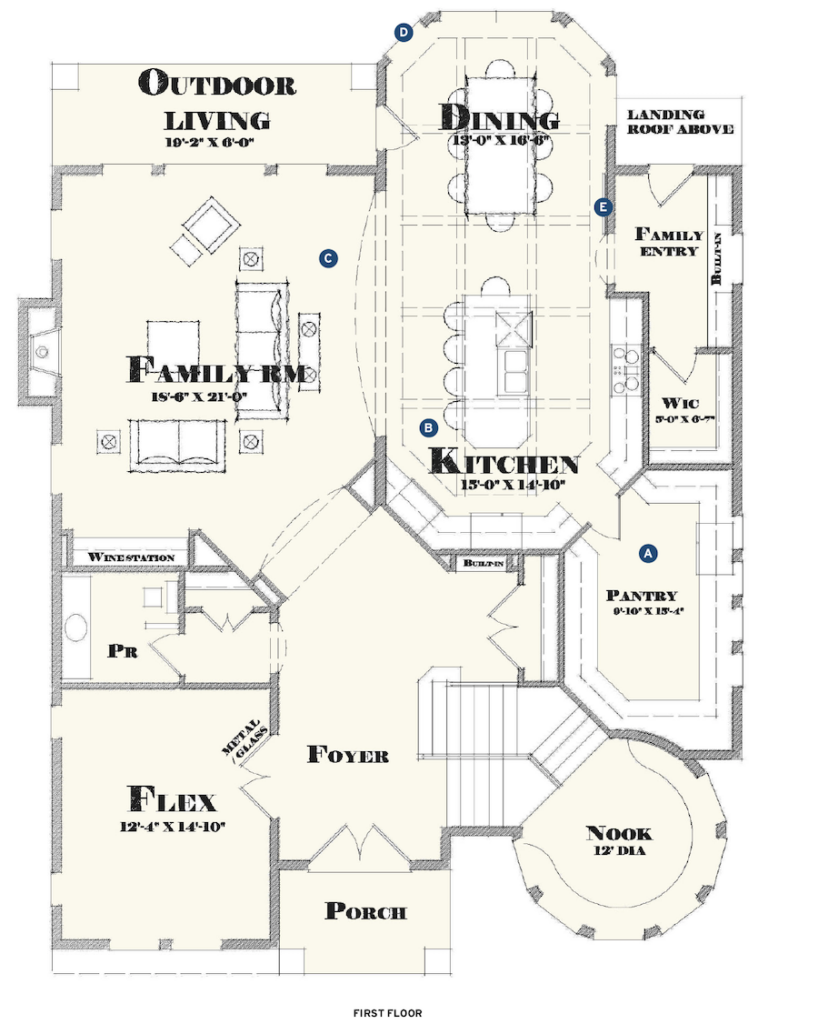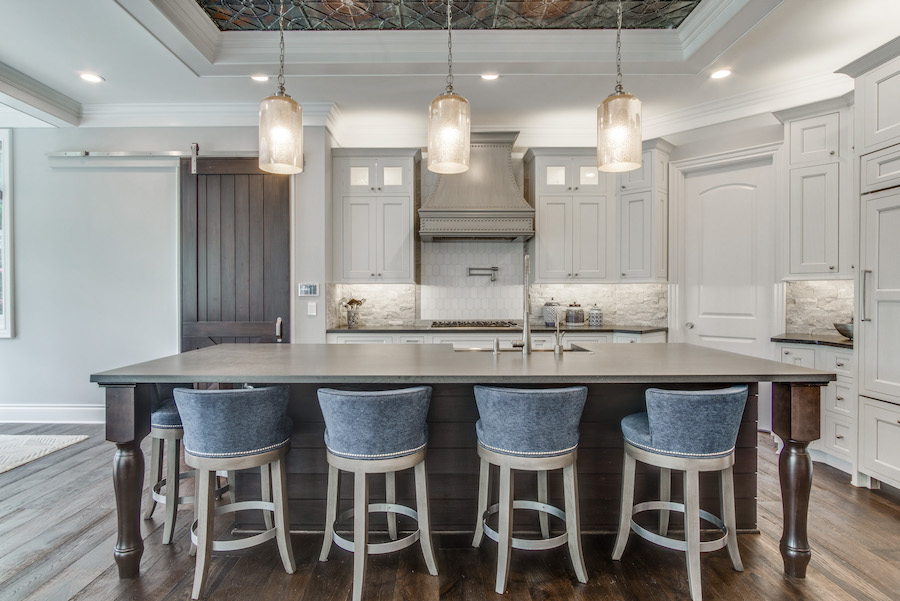A Kitchen With More Cabinets and Counter Space
Article as seen in Professional Builder Magazine
DESIGNER: Todd Hallett, TK Design & Associates
DIMENSIONS: Width: 40 feet, 8 inches; Depth: 56 feet, 8 inches; Living area: 3,675 sf
We are used to seeing L-shaped kitchens with an island, but the downside to this layout is the lack of cabinets and counter space. This kitchen’s shape enables more cabinets and countertop area, while also creating definition and interest. In light of the pandemic, families have started to stock up on food and necessities, and the oversize pantry is the perfect place to store extra food and supplies.
A: An expansive pantry provides plenty of storage for food and bulk items
B: Kitchen’s shape creates interest and more cabinetry and counter space
C: The open floor plan from kitchen to living room creates the perfect entertaining area
D: Plenty of windows fill the space with natural light views of the lake beyond
E: A sliding barn door adds character and offers a functional solution to close off the family entry



