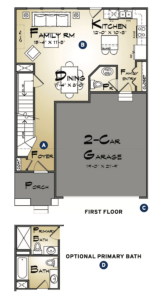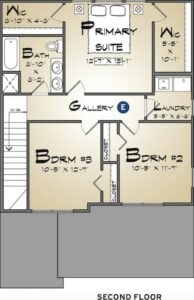Detached Starter Home Designs That Offer More Than Just Attainability
The Southwood Detached Starter Home
DESIGNER: Todd Hallett, AIA, TK Design & Associates, [email protected], 248.446.1960
DIMENSIONS: Width: 28 feet / Depth: 41 feet, 6 inches / Living area: 1,435 sf
The single-family starter home no longer needs to be a tired, no-frills relic. The average first-time buyer is looking to maximize the value of their home, driven by a quality floor plan and a dynamic exterior.
This home grabs your attention with its modern roofline and use of updated materials. The stone-clad entry is a feature piece that grounds the home and draws the eye, while the simplicity of wood cladding suits any streetscape.
Inside, the home provides what first-time buyers are looking for: an efficient, open floor plan with space for life and room for growth.
A A straight stair defines a natural entry separate from the bustle behind it
B The open plan is dynamic and cozy, without being restrictive
C An efficient footprint maximizes interior space while lowering construction costs
D A primary bath option allows for flexibility and privacy at a reasonable cost
E An efficient second-floor layout creates ample secondary bedrooms with room for growth and greater resale value



