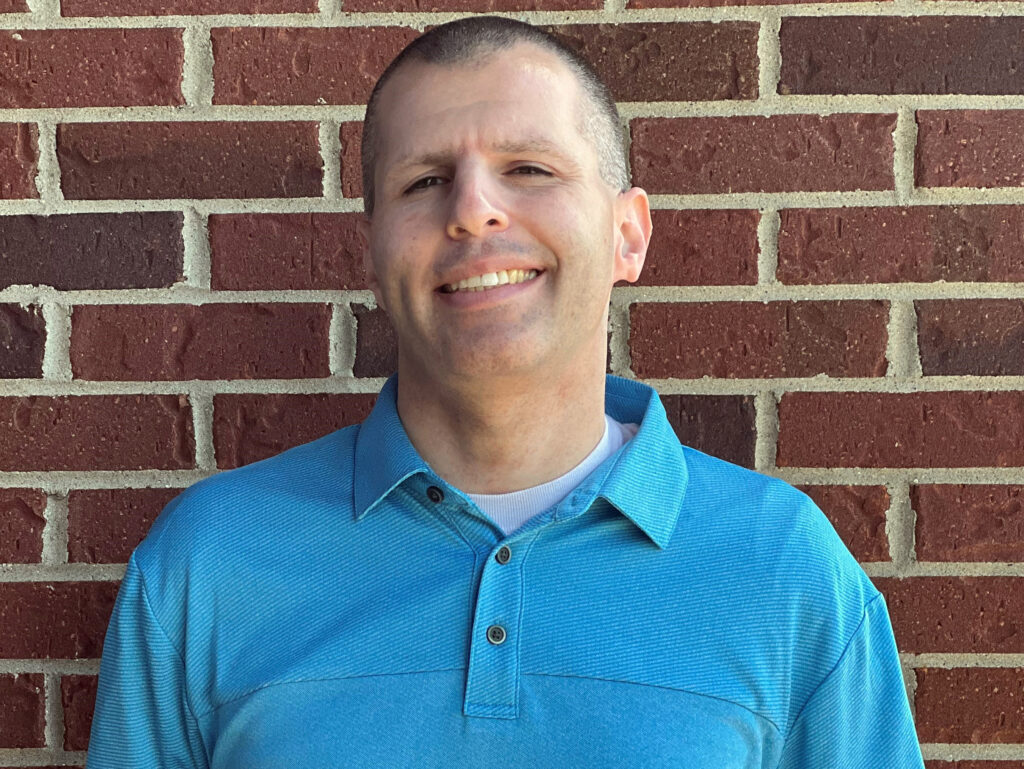TK Voice – Andrew Leyton, Revit Specialist
Since I received my Bachelor of Science in Architecture from Lawrence Tech in 2009, I have spent over 7 years working for multiple architecture and engineering firms. I use both AutoCAD and Revit to generate working drawings of plans, elevations, building sections, and detail sheets. I can also use Revit to generate 3-D models and perspectives of architectural projects. While I’ve been employed with TK Design, I have been working alongside the company’s Revit specialists to create customized production homes for future homeowners. I also help to create option sets of plans and elevations that showcase homebuilders’ model residences. When it comes to working with the Revit specialists, we schedule our efforts to communicate with one another on a weekly basis. This is very critical to the success of our work and for the sake of the clients that we serve. When I work on drafting up a new architecture project on the computer, it becomes another opportunity for me to use my critical thinking skills and make certain that the project will be built efficiently. What I like the most about working on a residential project is the opportunity to become involved in designing a home that a client will want to live in for the rest of his or her life.
What I personally appreciate the most about working with everyone at TK Design is that the staff is very knowledgeable about the subject of residential architecture, as well as the latest software programs. One thing that I would like to mention is that everybody is very helpful relating to the questions I have about residential architecture or any related subjects. The helpful team approach makes me realize how great it is to work at TK Design. In essence, I could not be more thankful for my own personal work experience with this company. I would ultimately like to directly help our clients realize how they can build a home that they would be proud to live in.

